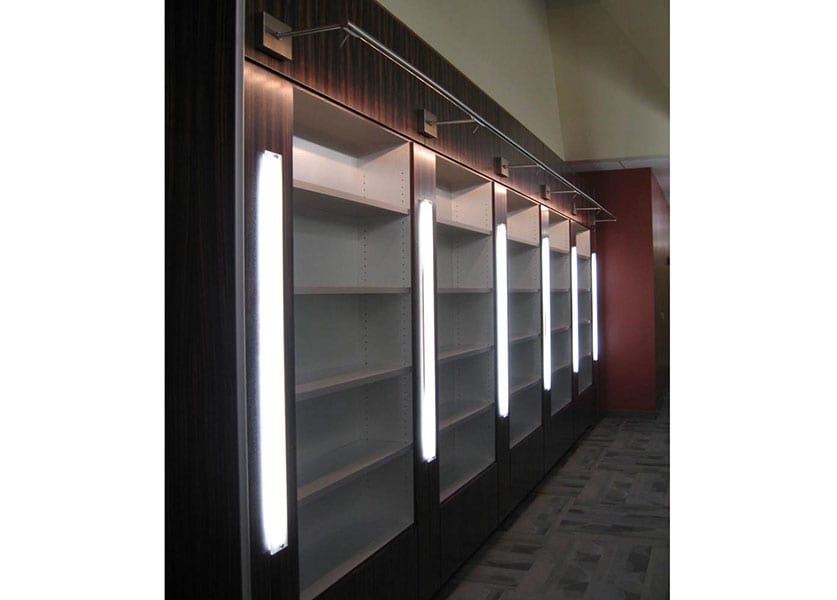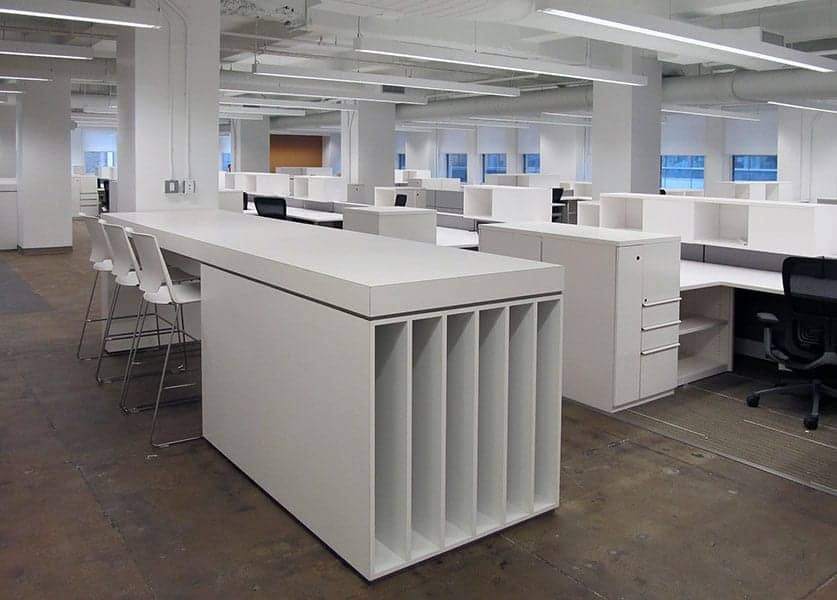One of the major shifts in office design of the 21st century has been a significant move away from private workspaces, with greater favor toward shared and collaborative areas, as well as greater integration of technology. Perhaps in no other industry do these factors come in to play greater than in the fashion world, where the space demands for volumes of physical materials creates a unique organizational challenge for interior architects and designers.
In many offices, there’s a desire to reduce the use of square footage for single tasks, and allocate what was once personal space to the common mix for huddle rooms or lounge space. For management, there’s often still a need for managers to have access to private rooms for meetings, phone calls, and conversations, says John Capobianco, design director in IA’s New York office. “Rather than giving multiple people private offices, it’s more likely to have a team room for group collaboration.”
One of these shared spaces is often dedicated to workspace for a fashion group’s design team, adds Erik Hodgetts, IA project director. “These rooms will often feature rails along the walls, so the team can hang and display garments.”
The number of materials used on a daily basis in the fashion industry requires specialized solutions as well. To illustrate the point, Hodgetts, who has worked with law and corporate clients for the past 20 years, contrasts the storage needs of an accountant versus that of an accessories designer: Creative paper filing solutions abound, but for something three dimensional and irregular—a bag or a pair of shoes—uniform solutions are not as effective. For these items, Hodgetts has found high-density storage solutions can be modified to house anything, from garments to belts. Custom solutions (pictured below) also provide storage for presentation boards, which designers need to be able to store safely throughout the duration of a project.
Capobianco has also found modular storage that can be arranged from a kit of parts is a viable option. “It can be a hanging rack one day, shoe rack the next, or binders after that. It has to be much more user customizable, where you don’t have to hire someone to facilitate the transition.”
To track and store the many fashion items, a chain of custody is commonly applied via radio frequency identification chips, or RFID. Containing readable and writable information, these chips are the size of a grain of rice, which are then attached to a physical object, such as a sweater from the 2012 fall collection, so the item can be easily organized into a database for cataloging. For enhanced ease of storage, the items can also be geo-tagged so not only can a designer find the yarn supplier for the 2012 fall sweater; she can also find the storage room in which it is located without leaving her computer.
“There’s definitely a technology bent to what we’re seeing,” Capobianco adds.
IA is a global firm of architects, designers, strategists, and specialists. We focus exclusively on environments through the lens of interior architecture—a radical idea in 1984, when IA was founded. We are highly connected agents of change, committed to creativity, innovation, growth, and community.
IA is a global firm of architects, designers, strategists, and specialists. We focus exclusively on environments through the lens of interior architecture—a radical idea in 1984, when IA was founded. We are highly connected agents of change, committed to creativity, innovation, growth, and community.



