The next step in virtual environments is showing clients how that space will be used by occupants in real time.
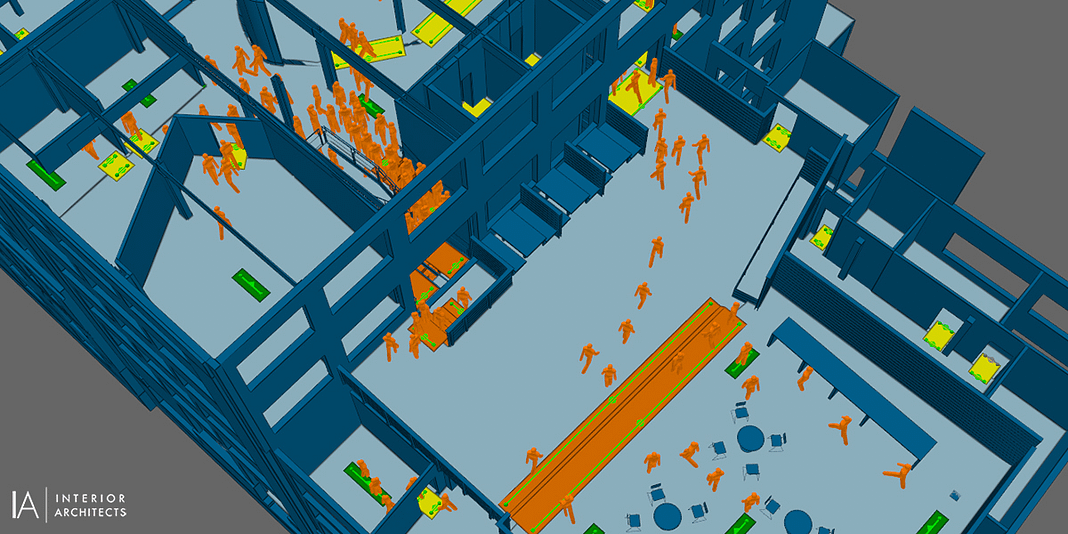
Immersive virtual reality (VR) has become a significant part of IA’s workflow in the delivery of interior architecture. This method of informing designers, clients, builders, and consultants about the human experience of a project—before it is built—has resulted in some of the most impressive uses for building information modeling (BIM). In 2015, we used VR particularly to connect multiple stakeholders on a project. But what if we could do even more through VR? What if we take existing workflows and place them in immersive environments? As an extension of our 2015 VR work, this is an application that IA is currently pursuing.
REALITY CAPTURE
One of the first phases of an architectural project that we often encounter is Due Diligence, or the process of appraising a potential site for a client’s location. Once approved, we typically move onto creating an as-built model in Revit, our primary digital design authoring tool. In order to ensure accuracy and efficiency, IA has been using reality capture in the form of point clouds from laser scanning to create Revit models. This is especially helpful on projects where the available plans are not comprehensive, or not available.
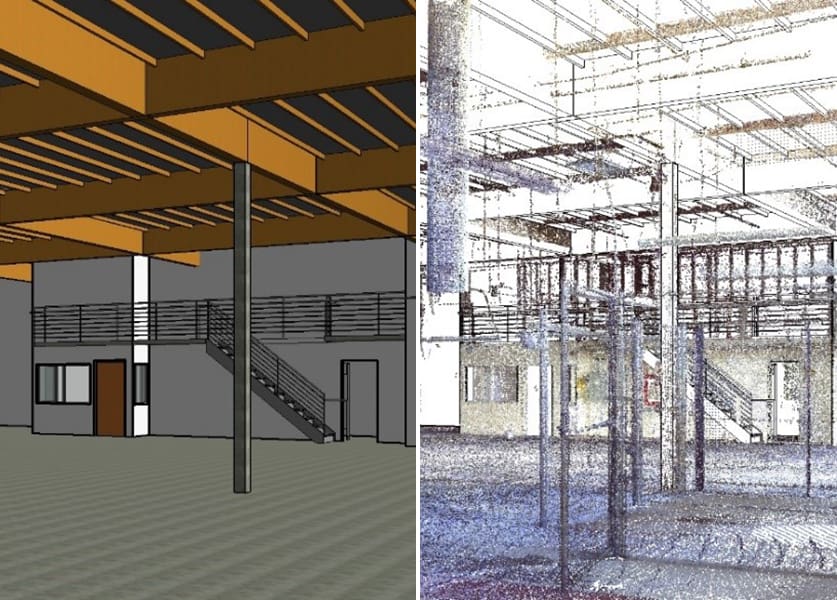
L: A Revit model, aligned with existing conditions. R: A Revit model aligned with a Point Cloud. Image © IA Interior Architects.
The figure below shows a point cloud with color imagery mapped onto the laser-scanned points. This is an interactive, explorable environment, but it’s only accessible on a screen. What if you could don a VR headset and immerse yourself in the spaces—explore, measure, discover— without creating another model? We see this as a potentially significant design tool for more comprehensive access to a project’s design phase.
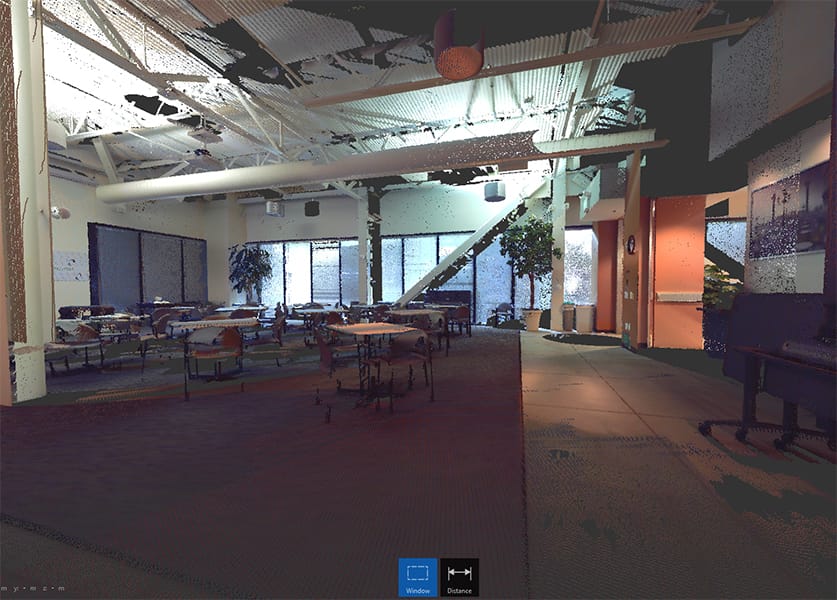
A point cloud with color imagery mapped onto the laser-scanned points. Image © IA Interior Architects.
Finding Your Way Around
If you have ever been in a large office or public building, and found it easy to find your way, wayfinding was the key to that experience. Wayfinding is comprised of information systems that guide people through a physical environment and can include wall signage, graphic iconography, or direct integration as a feature of the interior architecture, such as custom flooring. IA is exploring the convergence of crowd simulation and movement, vision mapping, and VR to help identify design opportunities that can improve space utilization.
Exploring Alternate Design Solutions
We are using VR in ways that help our brick-and-mortar retail clients plan their environments. Retail design often utilizes A/B testing, or comparing two similar layouts with minor variations, which is an effective way to identify winning strategies in retail design. This helps our clients understand, first-hand, the potential outcomes of various design alternatives.
This video shows a study of a food service area, to better evaluate circulation:
How Can We Predict Where space users Are Going?
A typical VR workflow might look like this:
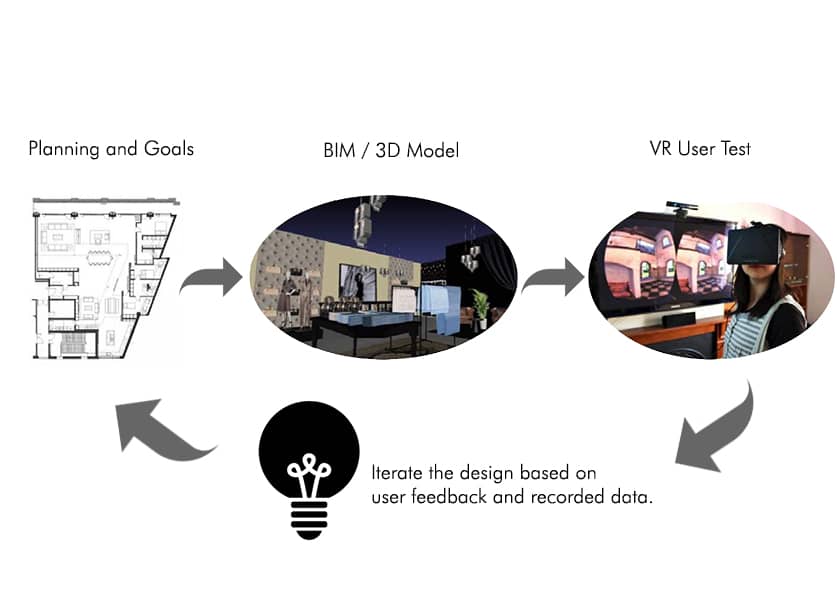
Add Vision Mapping (as pictured below), where you can track where users are looking, and for how long: Now we are onto something!
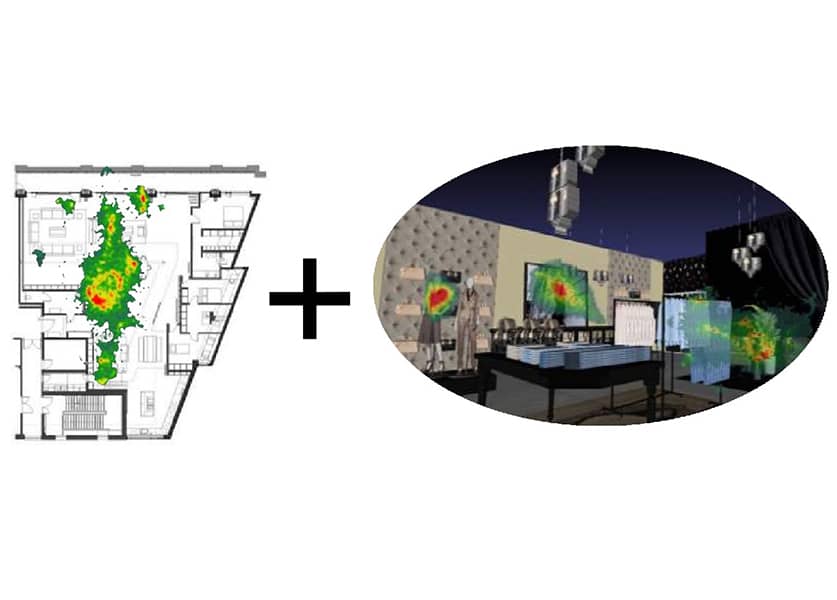
If we combine Crowd Simulation with VR & Vision Mapping as in the image below, we “see” live explorers, along with virtual agents, to track larger populations in virtual spaces. Simply put, we want to transport a client to their unbuilt space and, with virtual visitors who are defined by data from the model’s analytics, based on how visitors to the virtual environment want to experience the space.

The introduction of VR workflows has shifted the communication and design delivery paradigm for IA and its clients. I believe that as we expand the notion of what of virtual space and the immersive experience can bring to the design process for our clients, our static workflows and designs will become “live” and more critically informative to ensure the delivery of highly successful projects.
Where do you want to go?