IA designs a flexible, sleek workplace that draws from the history of one of the world’s top communications and advertising agencies.
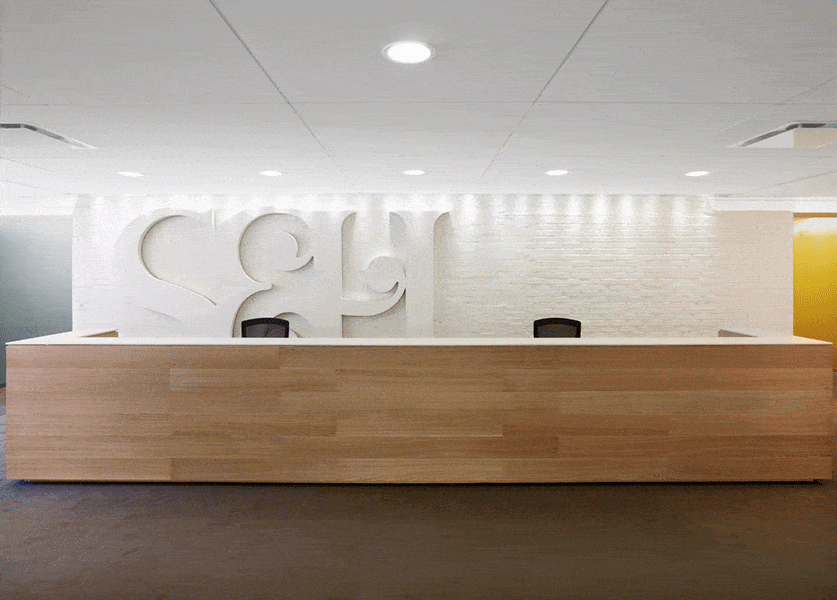
When Sudler & Hennessy contracted IA to design its New York office, the firm entered into an agreement to work with the global creative agency credited with designing the original NBC peacock logo and giving Andy Warhol his first job. Today, the agency is recognized for stewarding full-service communications for the healthcare industry. So, when the client asked Design Director Julio Braga for “a space that reflects who we are; interesting people working in an interesting space,” there was a rich history of corporate culture from which to draw.
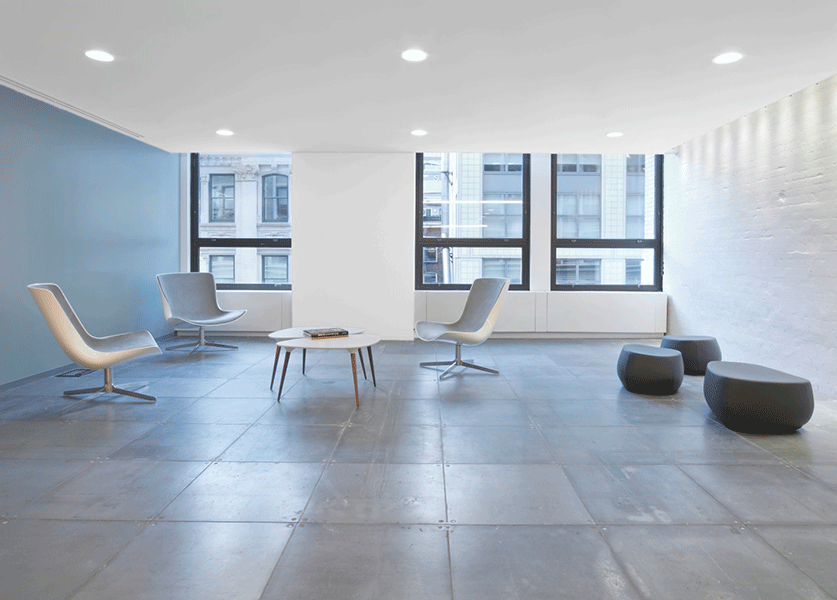
“In keeping with themes of local heritage, the design team maintained as many of the original building features as possible,” says Ali Ucer, a New York-based designer who worked on the project. Flooring was stripped to expose concrete, and dropped ceilings were removed to add floor height. In reception and select work areas, metal floor tiles introduce a flashier finish in a corresponding color value to the surrounding concrete. Original brick and terra cotta walls were white washed to incorporate in a monochromatic color palette with punches of fuscia and chartreuse.
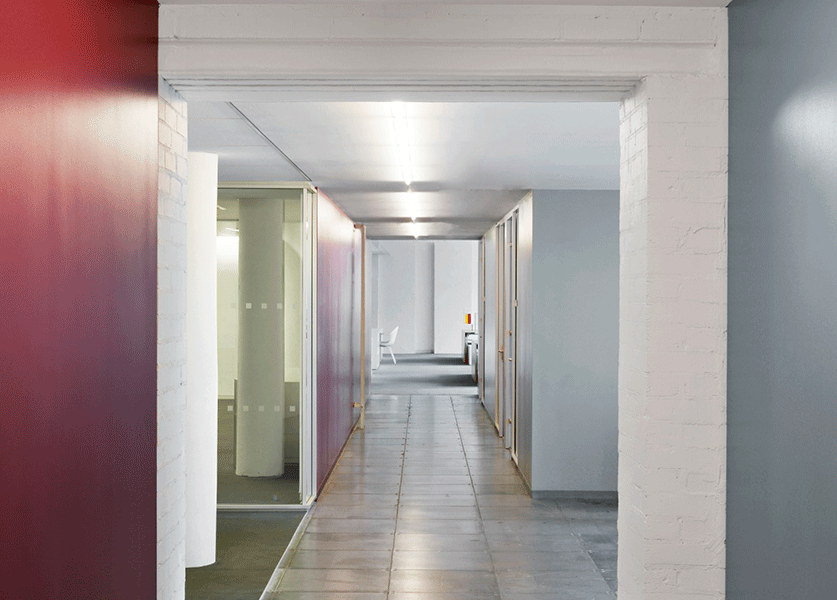
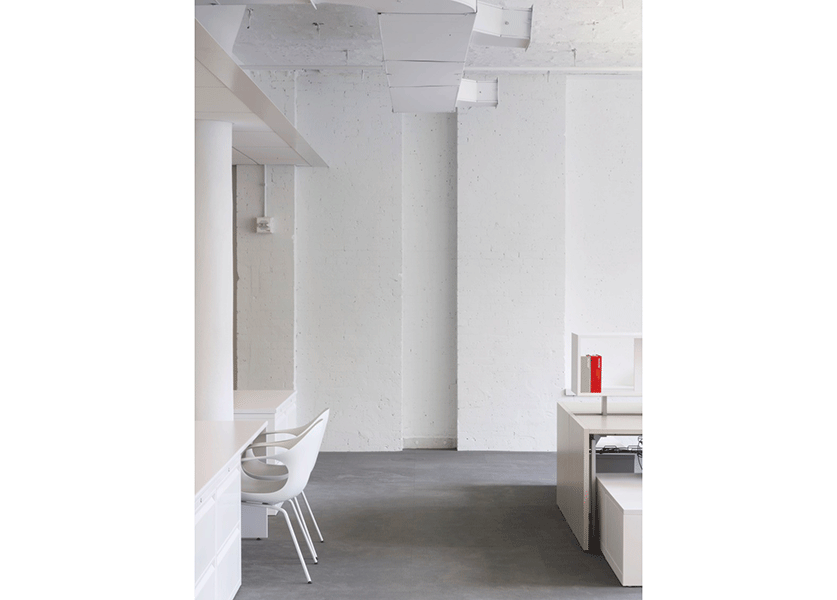
With 72,000 square feet spanning three floors for renovation, the client consolidated operations to one floor while the other two underwent transformation. An IA-designed swing space facilitated uninterrupted work during construction, and also provided a mock-up opportunity for end users to test furniture and features. This helped IA arrive at a design solution that directly spoke to the people who make up the agency.
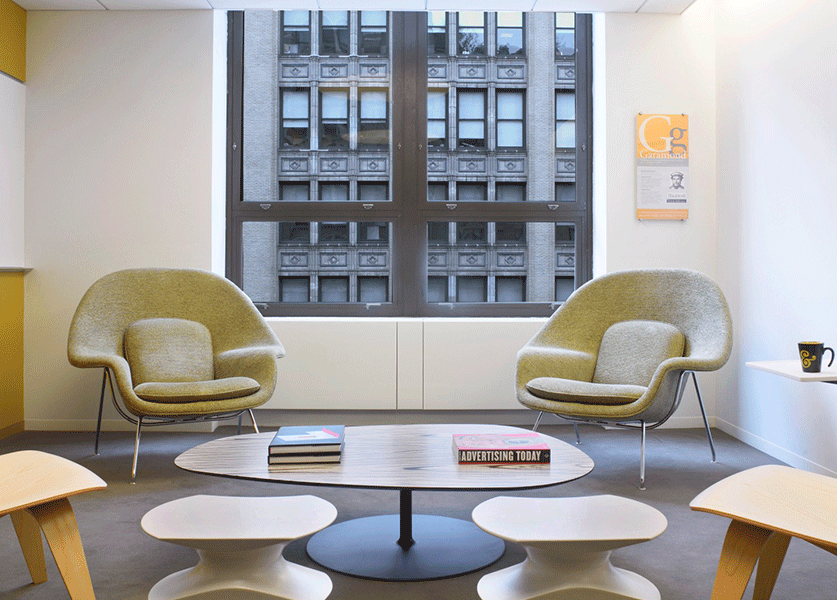
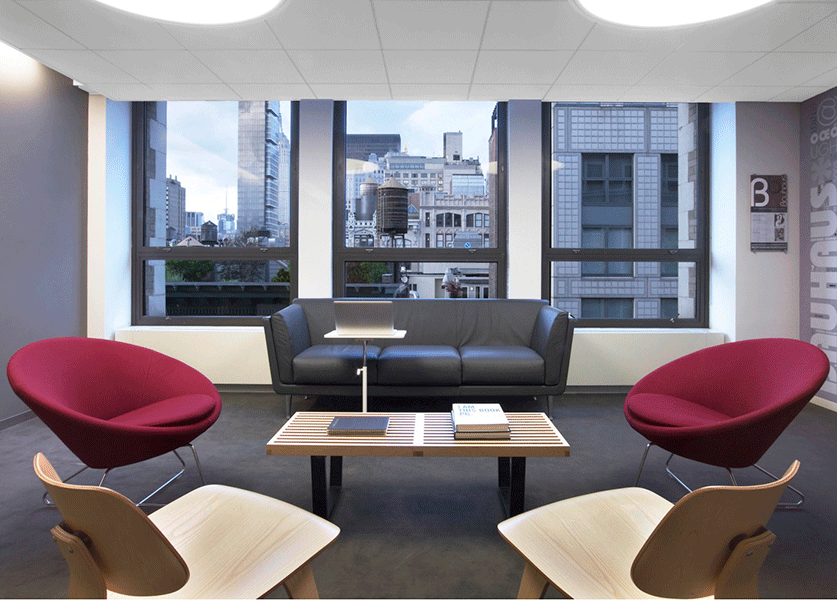
To foster collaborative work methods favored by Sudler & Hennessy employees, an open office strategy is punctuated by touch-down work surfaces with slim-profile seating. Glass walls for private offices and conference rooms do more than promote transparency: 90 percent of the workplace is divided by demountable walls for increased flexibility.
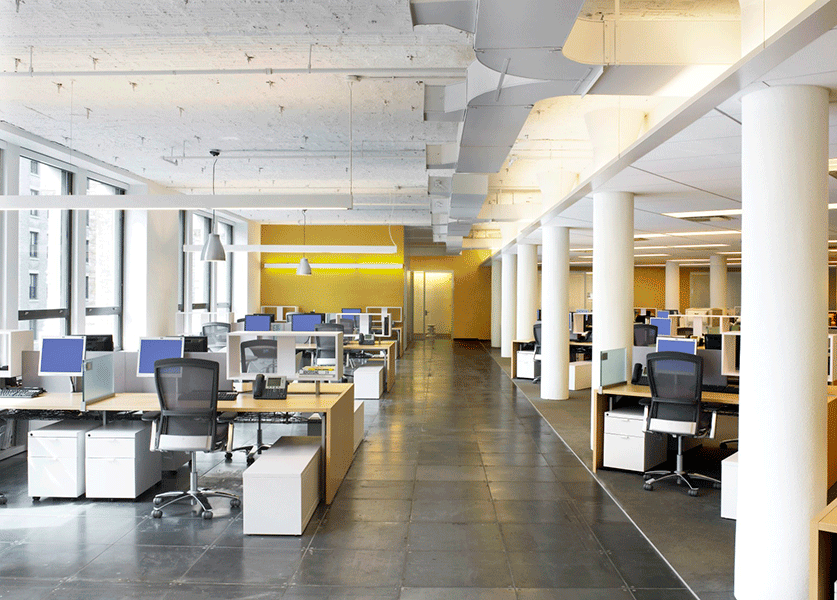
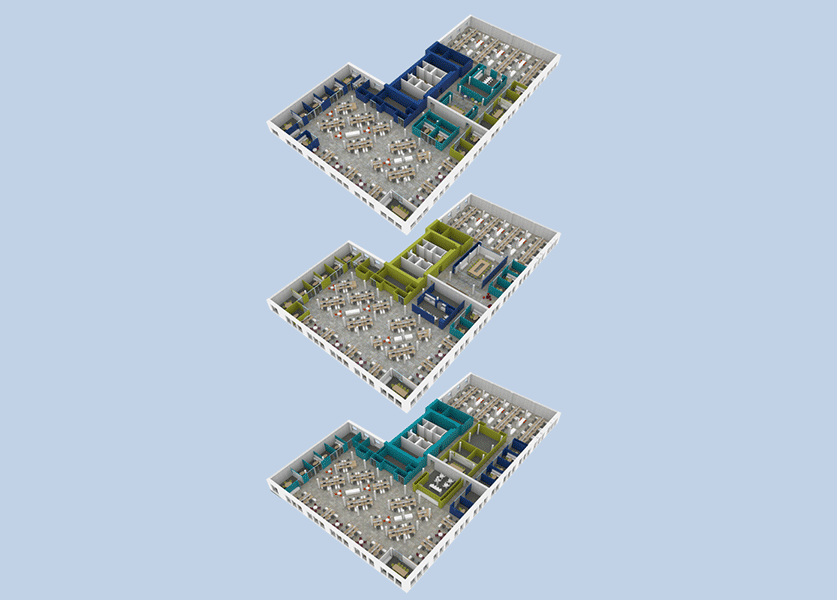
Curious about our work with agencies?
We've designed creative spaces for the likes of JWT, Young & Rubicom, and just about everyone but Sterling Cooper Draper Pryce. Learn more about our work, creative influences, and clients in this sector.
IA is a global firm of architects, designers, strategists, and specialists. We focus exclusively on environments through the lens of interior architecture—a radical idea in 1984, when IA was founded. We are highly connected agents of change, committed to creativity, innovation, growth, and community.
IA is a global firm of architects, designers, strategists, and specialists. We focus exclusively on environments through the lens of interior architecture—a radical idea in 1984, when IA was founded. We are highly connected agents of change, committed to creativity, innovation, growth, and community.
