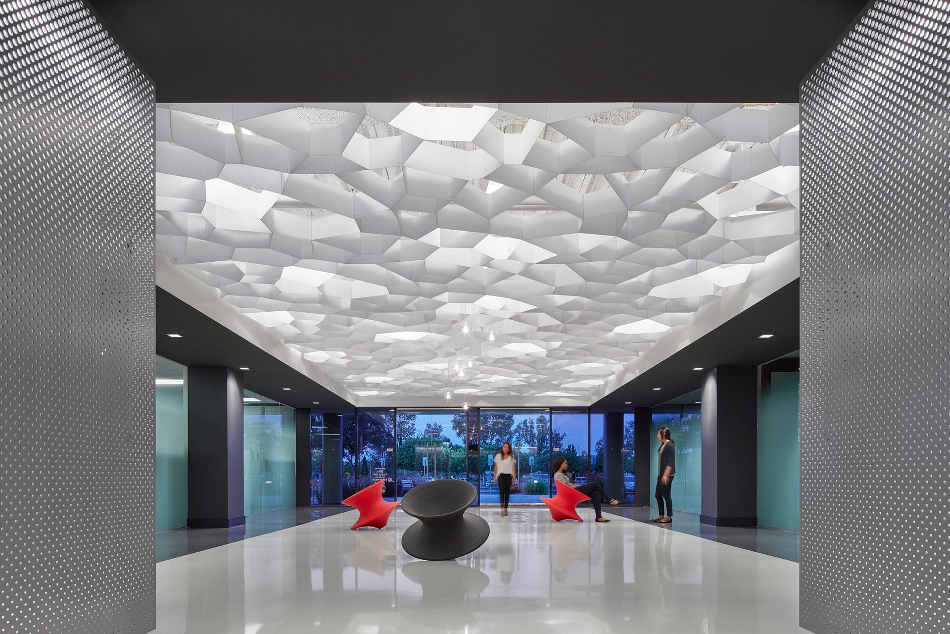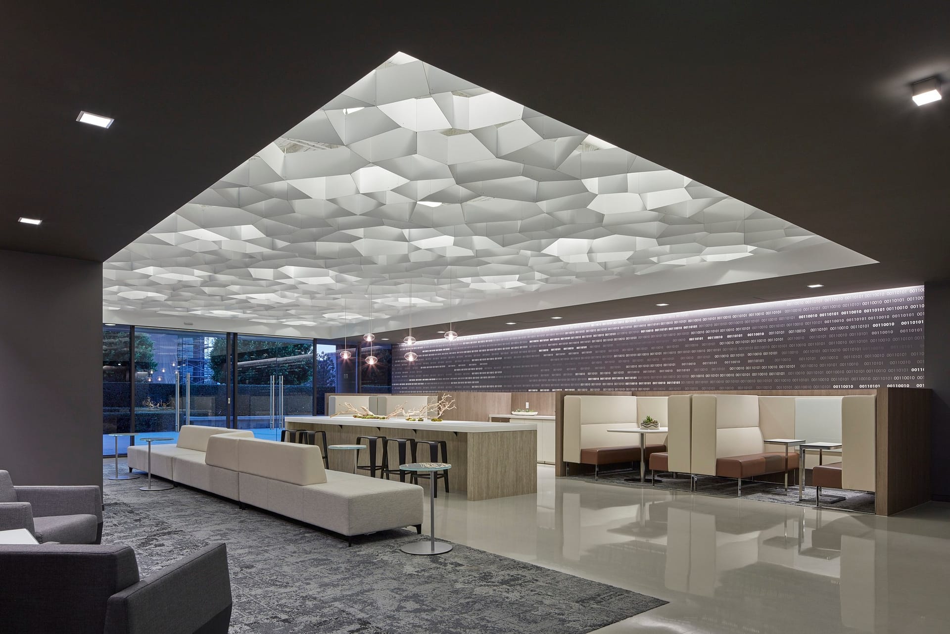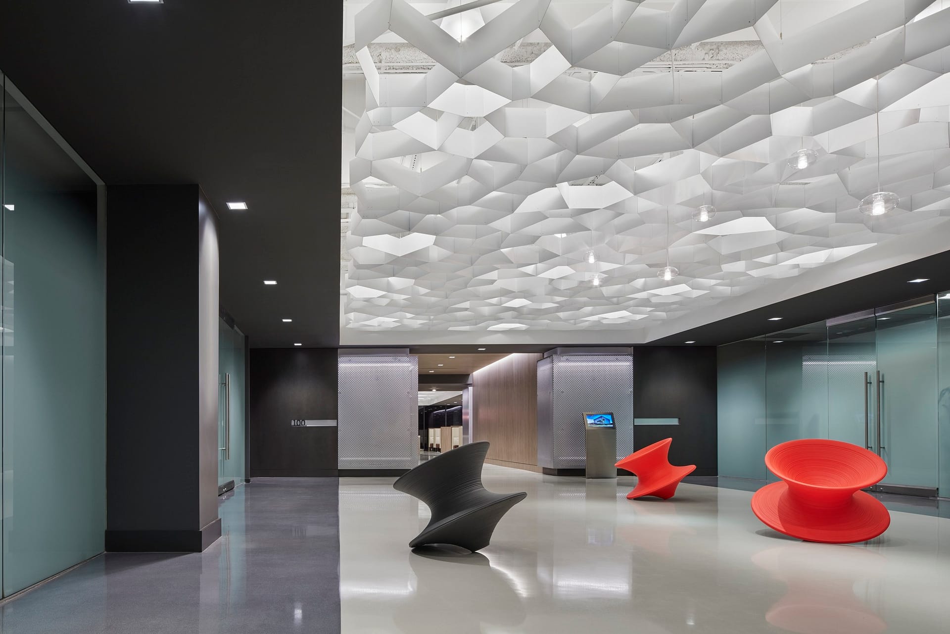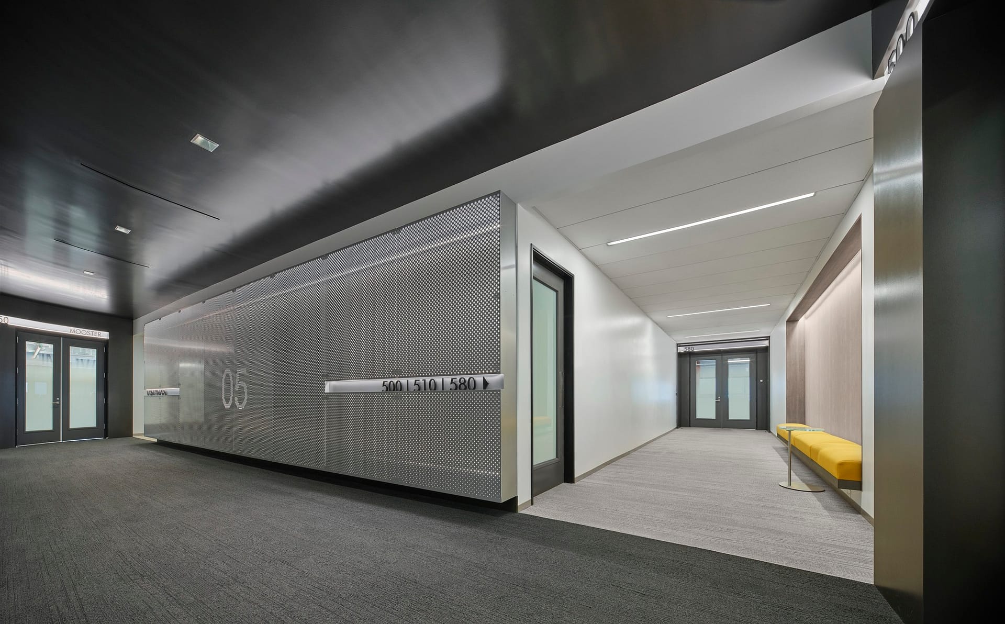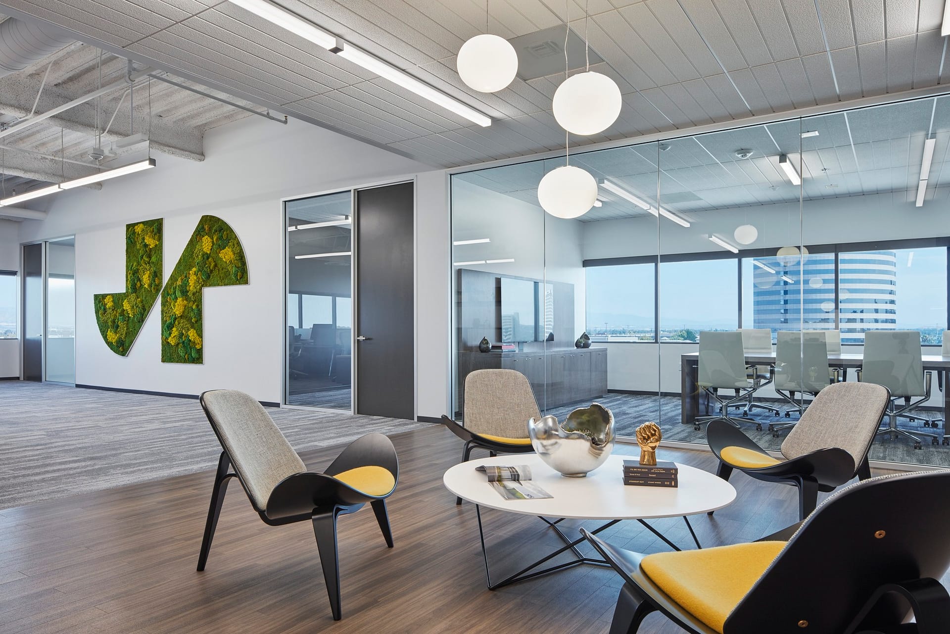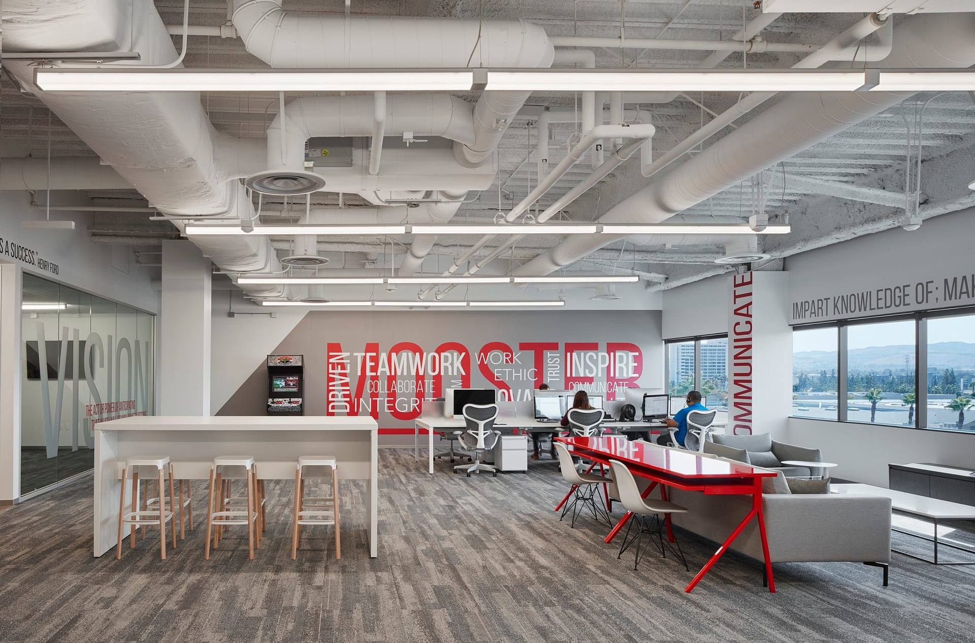Highlights
- Redefined the interior architecture of the main level to create a tenant lobby and lounge area
- Building repositioning
- Unique ceiling system helps create volume and illumination
- Flexible demising, corridor, and common area plans accommodate various-sized tenant spaces
- Experiential graphics help create a cohesively branded environment
